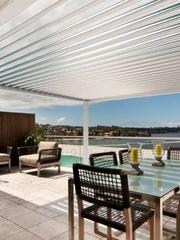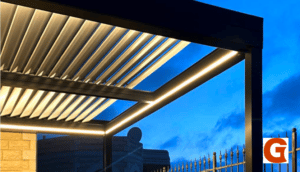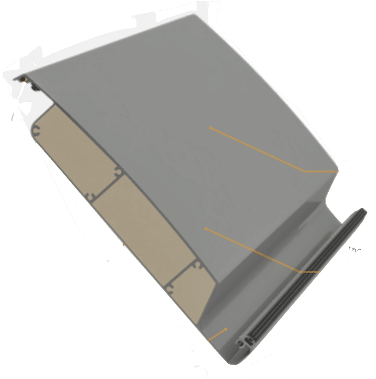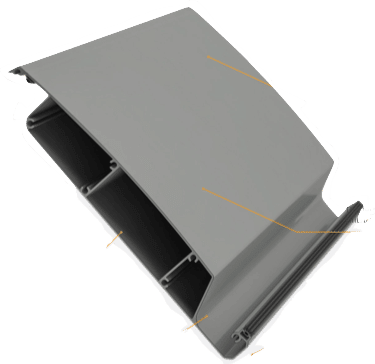Slat roofs terrace
Introduction about slat roofs for terrace
A slat roof, also known as an awning slat roof, is a type of patio cover that consists of horizontal slats that can be opened and closed manually or electrically. They provide shade and protection from rain, while providing good ventilation. Slat roofs are available in various sizes, colors and designs and can be adapted to almost any type of patio structure.
What are slat roofs?
Lamella roofs are roofs consisting of horizontally arranged lamellas, usually made of aluminum or steel. They are often used in buildings with large window areas to regulate sunlight and heat. Louvered roofs can be controlled manually or automatically and provide a flexible way to control daylight and heat inside a building.
Advantages of lamella roofs
Louvered roofs offer a variety of advantages, such as:
- Flexibility: louvered roofs can be controlled manually or automatically, allowing daylight and heat inside a building to be adjusted as needed.
- Energy efficiency: louvered roofs can help reduce energy consumption in the building by keeping out excessive heat and sunlight and taking advantage of natural lighting.
- Durability: slat roofs are made of robust materials such as aluminum or steel, which are durable and resistant to weather conditions.
- Design options: Slat roofs come in a variety of colors, shapes and sizes, allowing the roof to match the architecture of the building and make it an attractive design element.
- Increasing living comfort: louvered roofs can help increase living comfort inside the building by reducing excessive heat and brightness and creating a pleasant atmosphere.
What are the types of slat roofs?
There are several types of slat roofs, which differ in design, function and material. Some examples are:
- Vertical louvers: This type of slat roof consists of vertical slats, which can usually be controlled manually or electrically. They are particularly suitable for buildings with large window areas and high ceilings.
- Horizontal louvers: This type of slat roof consists of horizontally arranged slats, which can usually be controlled manually or electrically. They are particularly suitable for buildings with flat roofs.
- Folding louvers: This type of slat roof consists of slats that can be folded and rolled up to regulate daylight and heat inside a building. They are particularly suitable for buildings with limited space and can be controlled manually or electrically.
- Aluminum slat roofs: this type of slat roof is made of aluminum slats, which are durable, strong and weather resistant.
- Lamellar roofs made of wood: this type of lamellar roof is made of slats of wood, which provide a natural look and thermal insulation.
- Polycarbonate slat roofs: This type of slat roof is made of polycarbonate slats, which are translucent, strong and UV-resistant.
Manually operated louvered roofs
Manually operated louvered roofs are a popular choice for buildings that require flexible regulation of daylight intensity and ventilation. They consist of horizontally arranged slats that can be opened and closed manually.
Most of the slatted roofs with crank offered in Europe is cheap goods from China. The quality is not comparable with offered roofs from European production.
One advantage of manually operated louvered roofs is that they are easy to operate and require no electrical or mechanical parts. Thus, they are also more cost-efficient than electrically powered roofs.
Another advantage is that manually operated louvered roofs can be adapted to almost any shape and size, which makes them ideal for applications in historic buildings or buildings with unusual architectural shapes.
Manually operated louvered roofs are also suitable for use in buildings where power supply is difficult or expensive. They can also be used in buildings that do not have windows or where windows are affected by other factors, such as noise or air conditioning.
One disadvantage of manually operated louvered roofs is that they must be manually operated, which means that someone must open or close the roof to regulate the building’s lighting and ventilation. However, there are solutions such as remote control or automation that can minimize this drawback.
Overall, manually operated louvered roofs are a practical and cost-effective solution for regulating daylight and ventilation in buildings. They offer flexibility in adapting to unusual architectural shapes and are also suitable for use in buildings without power supply.
Electrically operated louvered roofs
lectrically operated louvered roofs are a popular choice for buildings that require precise regulation of daylight intensity and ventilation. They consist of horizontally arranged slats that can be opened and closed electrically.
One of the advantages of electrically operated louvered roofs is that they can be controlled automatically, either with the help of a remote control or a timer. This makes it possible to precisely regulate the lighting and ventilation of the building without anyone having to manually open or close the roof.
Another advantage is that electrically operated louvered roofs can be adapted to almost any shape and size, which makes them ideal for applications in modern buildings or in buildings with unusual architectural shapes.
Electrically operated louvered roofs are also suitable for use in buildings where automatic regulation of lighting and ventilation is required, for example, in server rooms where the temperature and humidity must be controlled.
One disadvantage of electrically powered louvered roofs is that they are electrically powered, which means they require electricity and occasional maintenance. They are also somewhat more expensive to purchase than manual louvered roofs.
Overall, electrically operated louvered roofs are a practical and versatile solution for regulating daylight and ventilation in buildings. They allow precise control of lighting and ventilation and are also suitable for use in buildings where automatic regulation is required.
Hybrid lamella roofs
Hybrid louvered roofs are a combination of manually and electrically operated louvered roofs. They offer the advantages of both manual and electric louvered roofs, making them a flexible solution for regulating daylight and ventilation in buildings.
One of the advantages of hybrid louvered roofs is that they can be controlled both manually and electrically. This allows to regulate the lighting and ventilation of the building in different ways, depending on the requirements and needs. For example, the roof can be opened manually to allow fresh air and natural daylight, while it can be closed electrically to control the building’s air conditioning.
Another advantage is that hybrid louvered roofs can be adapted to almost any shape and size, making them ideal for applications in buildings with unusual architectural shapes or for buildings with special requirements.
Hybrid louvered roofs are also more cost-effective than all-electric louvered roofs because they do not rely on a constant power supply.
One disadvantage of hybrid louvered roofs may be that they are somewhat more complex to operate than manual-only or electric louvered roofs.
Overall, hybrid louvered roofs are a flexible solution for regulating daylight and ventilation in buildings. They offer the advantages of both manual and electric louvered roofs and can be customized into almost any shape or size. They are ideal for buildings with special requirements or unusual architectural shapes.


From what materials best slat roofs
Louvered roofs can be made from a variety of materials, the most common being aluminum.
Aluminum slat roofs are very light, durable and resistant to weather conditions. They are also corrosion resistant and require little maintenance. They are ideal for use in buildings with modern design and in environments with high humidity.
Steel louvered roofs are robust and durable and are particularly suitable for use in industrial applications. However, they are heavier than aluminum louvered roofs and require more maintenance.
Wooden slat roofs are natural and have a pleasant appearance. They provide good thermal insulation and are ideal for use in buildings with rustic design. However, they require regular maintenance and are susceptible to moisture and pests.
Plastic slat roofs are lightweight, durable and resistant to weather conditions. However, they are less stable than aluminum or steel louvered roofs and also require low maintenance.
There are other materials such as stainless steel, brass, copper that can be used for louvered roofs, but they are less common and each has specific properties and applications.
The choice of material depends primarily on the requirements and needs of the building, as well as local environmental conditions and design requirements. It is important to learn about the advantages and disadvantages of each material in advance to make the best choice for the building.
Which is better louvered roof or glass roof?
Whether a louvered roof or a glass roof is more appropriate depends on the requirements and needs of the building and its environment. Both types of roofs have their own advantages and disadvantages.
One advantage of louvered roofs is that they allow flexible regulation of daylight intensity and ventilation. They can be opened and closed to control the building’s lighting and ventilation, and are typically more cost effective than glass roofs.
One advantage of glass roofs is that they provide maximum light transmission and allow an unobstructed view upwards. They are also usually heat and sound insulated and require little maintenance.
One disadvantage of louvered roofs is that they require manual operation and can be susceptible to weathering in certain environments. One disadvantage of glass roofs is that they tend to be more expensive than louvered roofs, and they can be susceptible to heat loss and overheating in certain environments.
Therefore, it is best to consider the requirements of the building and the environment, and then decide which roof is best suited. It is also possible that a combination of both types of roofs is the best solution.
Does a louvered roof require a permit?
Whether a louvered roof requires a permit depends on local codes and regulations. In Germany, slat roofs are subject to the Building Code (BauO) and the State Building Code (LBO) of the respective federal state, and they must comply with the applicable regulations.
Generally, a louvered roof requires a permit if it is an addition or alteration to an existing building or if it is installed in an existing building. It may also require a permit if it is a building in a historic or architecturally significant area.
However, it is also possible for a louvered roof to be classified as “not requiring a permit,” in which case no permit is required.
Therefore, it is important to contact the appropriate local authorities before building a louvered roof and ensure that all applicable codes and permits are met. It may also be worth consulting an architect or professional engineer to ensure the louvered roof meets code and receives approval.
Is a louvered roof noisy when it rains?
Louvered roofs can cause noise when it rains, especially if they are made of materials that do not insulate well, such as aluminum. This is due to the fact that rain beats on the roof and the slats can hit each other, which can cause noise.
However, there are also louvered roofs that are insulated with insulation or soundproofing materials that can reduce the patter of rain on the roof. The type of slats, their size and the type of opening mechanisms can also make a difference.
There are also ways to reduce noise by using special seals and gaskets that keep out rainwater.
Therefore, when choosing a slat roof, it is important to make sure that it is made of high quality materials and that it is insulated with insulation or soundproofing materials to reduce noise. It is also worthwhile to learn in advance about the various louvers and opening mechanisms to find the best solution for the building.


Metallbau Görres has of course insulated lamellas in its program
Visit our exhibition
Metallbau Görres GmbH
Commercial area Zingsheim South 39
53947 Netterheim Zingsheim
Monday to Friday 08:00 – 16:00
Saturday by appointment
Feel free to arrange a personal appointment!
Is a pergola roof waterproof?
Louvered roofs are usually not watertight, as they consist of horizontally arranged slats that can be opened and closed to regulate daylight and ventilation. If the slats have opened, rainwater can penetrate.
However, there are slat roofs, which are equipped with seals and gaskets that can reduce the penetration of rainwater. The size of the louvers and the type of opening mechanisms can also help reduce rainwater infiltration.
However, it is important to note that louvered roofs are not completely waterproof and therefore should not be used as the primary water drainage system for a building. It is best to use them in combination with other water drainage systems such as gutters to reduce rainwater infiltration
Maintenance and cleaning tips
Louvered roofs are a popular choice for patios, balconies and conservatories as they provide good ventilation and shade. To ensure that your louvered roof remains in perfect condition, it is important to perform regular maintenance and cleaning.
-
Clean the roof thoroughly with water and a mild detergent at least once a year. Do not use aggressive chemicals, as they can damage the UV protection of the slats.
-
Periodically check the screws and bolts that hold the roof. Loosen loose screws and bolts and replace damaged parts to ensure the roof is securely fastened.
-
Check the guide rails and slats for wear or damage. Replace damaged parts as soon as possible to ensure the roof is functioning properly.
-
Periodically remove leaves and debris from the slats and guide rails to reduce the risk of water accumulation and damage.
-
Check the roof for leaks or cracks. Repair or replace damaged parts as soon as possible to avoid damage.
-
If you live in an area with a lot of dust, you should clean the roof more often to avoid accumulation of dust and dirt.
By following these tips, you can ensure that your louvered roof stays in perfect condition and maintains its performance and beauty.
Summary of the advantages of lamellar roofs
Louvered roofs offer a number of benefits, including:
-
Ventilation: louvered roofs allow natural ventilation, which helps regulate humidity and improve air quality.
-
Shade: Slatted roofs provide shade, which can be especially pleasant on hot days.
-
Rain and sun protection: slat roofs protect from rain and sun rays without losing the natural light source.
-
Design flexibility: slat roofs come in a variety of colors, sizes, and designs, allowing them to be customized to fit the needs and style of the building.
-
Weather resistance: slat roofs are robust and durable and can withstand extreme weather conditions.
-
Energy efficiency: Louvered roofs can help reduce energy consumption and reduce environmental impact.
Recommendations for choosing the right slat roof
When choosing a slat roof, you should consider the following factors:
-
Location: Consider the weather conditions and sun exposure of the site to ensure the roof meets the requirements.
-
Size and design: Choose the size and design of the roof according to the size and style of the building and the available space.
-
Material: slat roofs are available in different materials such as aluminum, steel, wood and plastic. Consider the weather resistance, ease of maintenance and aesthetics of the material.
-
Opening mechanism: louvered roofs are available in manual or electric versions. Choose the opening mechanism that best suits your needs.
-
Control and automation options: Some louvered roofs offer control and automation options such as rain sensors, sun positions, weather forecasting and remote controls. Consider whether these options are relevant to you.
-
Budget: consider your budget and compare the cost of different models to make sure you get the best deal for your money.
-
Consultation: It is advisable to consult a professional to ensure that the louvered roof chosen meets the requirements and is installed properly.
Contact options for further questions or quotes.
Metallbau Görres GmbH
Commercial area Zingsheim South 39
53947 Netterheim Zingsheim
Monday to Friday 08:00 – 16:00
Saturday by appointment
Feel free to arrange a personal appointment!
