Terrace roofing with slats
Build terrace roof with slats |
Building terrace roofing with slats: Advantages, planning and implementation
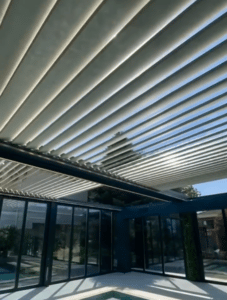
A guide to a modern and practical terrace roofing
A terrace roof with slats is a practical and elegant solution for every garden and terrace owner. It provides not only protection from the weather, but also a pleasant atmosphere and privacy. In this article you will learn about the advantages of a terrace roofing with slats, how to plan and implement such a roofing.
Advantages of a terrace roofing with slats: A terrace roof with slats offers numerous advantages, such as:
- Flexibility: slats allow you to adjust the amount of sunlight and air circulation as desired, ensuring a comfortable temperature.
- Weather resistance: a terrace roof with slats protects against rain, snow and strong wind.
- Aesthetics: a canopy with slats will give your garden a modern and elegant look.
- Increased quality of life: protection from the weather allows you to use your terrace all year round, thus increasing your quality of life.
- Increase in value: terrace roofing with slats can increase the value of your property.
Planning a terrace roof with slats: Before you build a terrace roof with slats, you should consider some factors, such as:
- Size: Determine the size of the canopy according to your patio size and desired functions.
- Material: Choose a material that meets your requirements and suits your style preferences.
- Location: Consider the best location for the canopy according to sun exposure and wind direction.
- Permit: Check to see if you need a permit to build the canopy.
- Budget: Set a budget and plan accordingly.
Implementation of a terrace roofing with slats:
Once you have taken into account all the factors, you can start implementing your terrace roofing with slats. Here are some steps you should follow:
- Prepare foundation: Lay the foundation according to the size and material of the roofing.
- Build beams and frame: Build the frame from metal or wood and attach the beams.
- Attach slats: Attach the slats to the supports and make sure they open and close easily.
- Add additional functions: Add additional functions if necessary, such as lighting or heating.
- Check: Verify that all steps have been performed correctly and that the canopy is stable and secure.
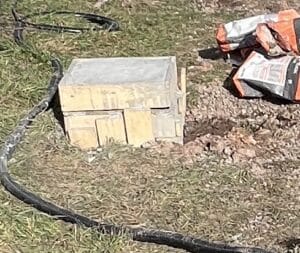
A terrace roof with slats offers numerous advantages, such as flexibility, weather resistance, aesthetics, increased quality of life and value. Before you build a patio cover with slats, you should consider the size, material, location, permit and budget. Once you have taken into account all the factors, you can begin implementation by preparing the foundation, build the frame, attach the slats, add additional features and check everything.
Alternatives to a terrace roof with slats: A terrace roof with slats is not the best solution for everyone. Here are some alternatives you can consider:
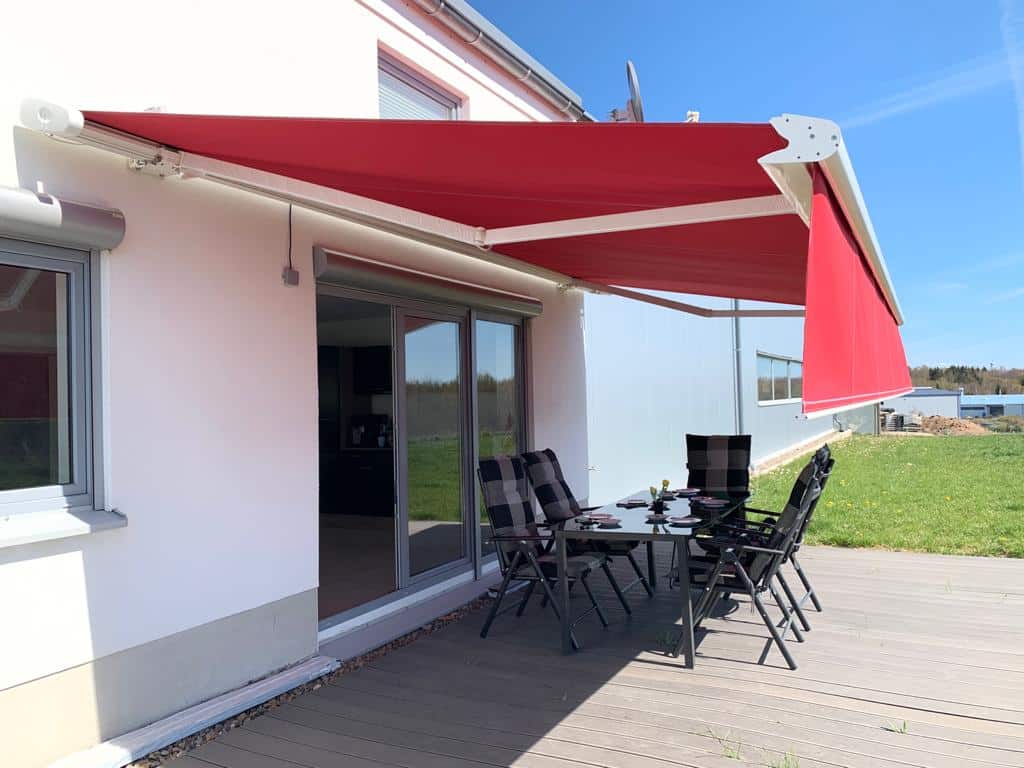
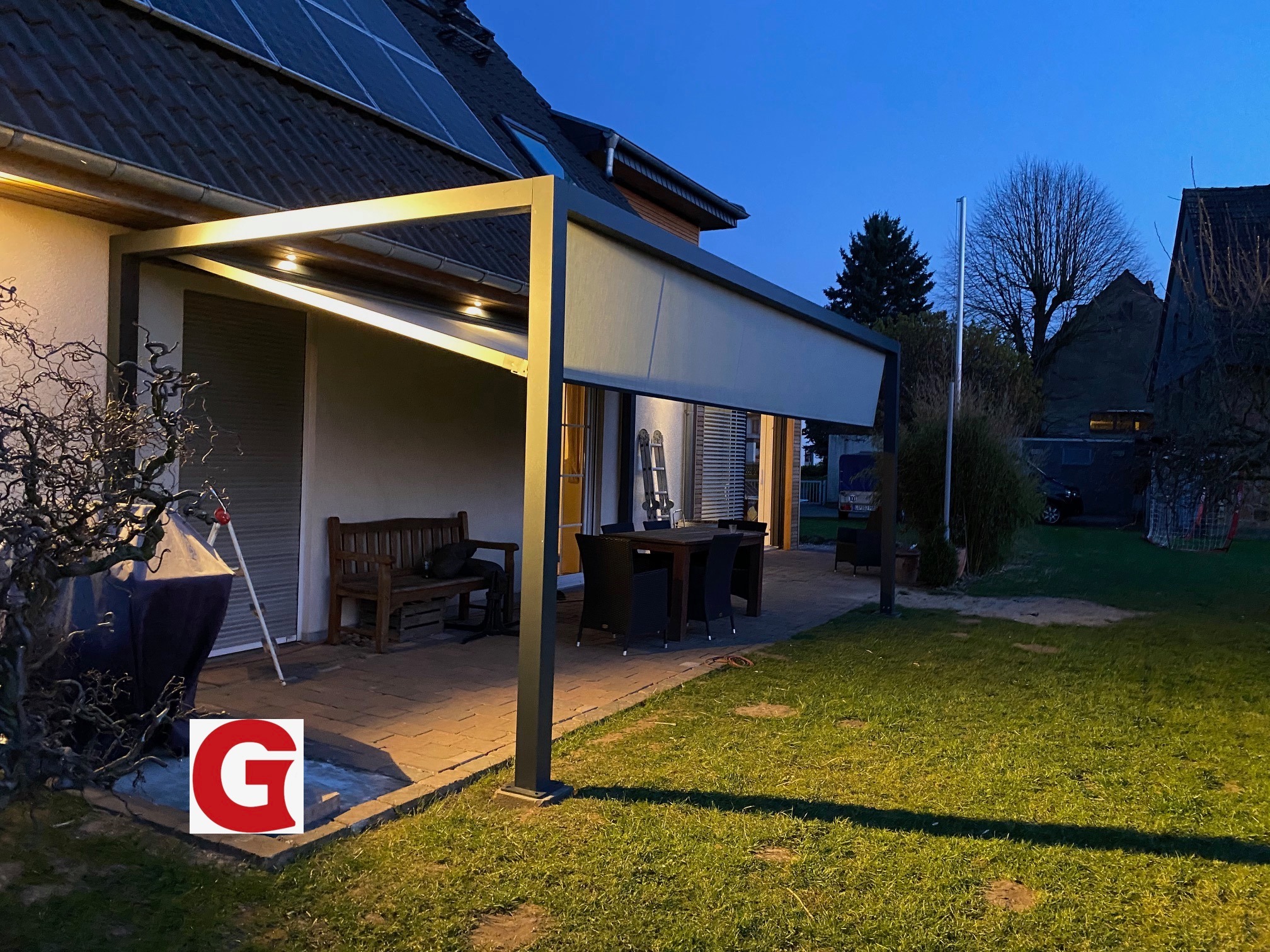
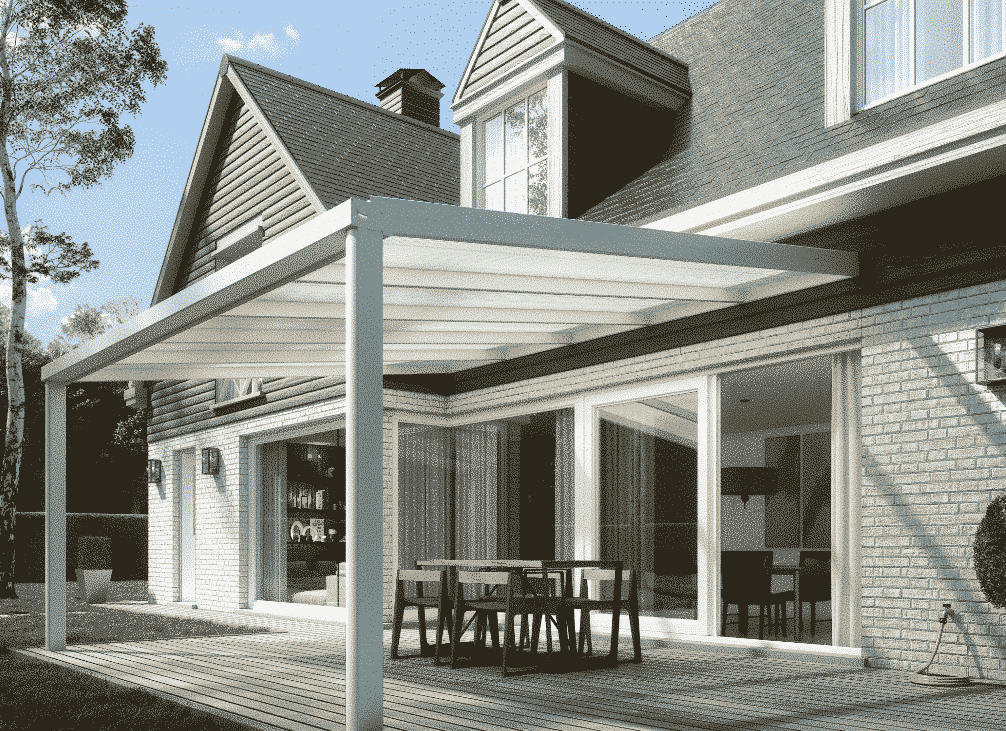
- An awning is a good alternative for people who need a quick and easy solution. Awnings provide protection from sunlight and rain, but are not as flexible as a patio cover with slats.
- Pergolas are a good choice for people who are looking for an aesthetic solution. Pergolas provide protection from sunlight and are a great way to create a romantic atmosphere outdoors.
- Fixed roofs provide permanent protection from rain, snow and sunlight. However, they are not as flexible as a patio cover with slats and can be more expensive.
FAQ:
- Do I need a permit to build a patio cover with slats? Answer: It depends on where you live. In some cases you need a permit, in other cases you do not. Check in advance with your local building authority
- What materials are best suited for terrace roofing with slats? Answer: aluminum and wood are the most common materials for a terrace roofing with slats. Both materials are weather resistant and durable.
- How much does a terrace roof with slats? Answer: The cost of a terrace roof with slats depends on the size, material and additional functions. As a rule, the costs are between 2,000 and 10,000 euros.
- How to care for a terrace roof with slats? Answer: A terrace roof with slats does not require much maintenance. Clean them regularly with a mild detergent and a garden hose.
- Can I build a terrace roof with slats myself? Answer: Yes, you can build a terrace roof with slats yourself, if you have the necessary skills and tools. Otherwise, you should hire a professional manufacturer to help you with the design and implementation.
A terrace canopy with slats is a practical and aesthetic solution for any garden or terrace. It provides protection from sunlight, rain and wind and increases the quality of life outdoors. A slatted patio cover is an investment in your home and can increase the value of your property.
Before you build a patio cover with slats, you should consider all factors, such as the size, material, location, approval and budget. Once you have considered all the factors, you can start the implementation. However, it is important to note that the construction of a terrace roof with slats requires some skills and experience. If you are not sure whether you can implement the project yourself, you should hire a professional manufacturer.
Overall, a slatted patio cover is a great way to get the most out of your yard or patio. It provides protection from the elements and enhances the quality of life outdoors. If you want to build a terrace roof with slats, you should carefully plan and take into account that the construction requires some skills and experience. If you do everything right, you can enjoy a slatted patio cover that will last for years and add value to your home.
Build slat roof yourself: Instructions & tips
A guide with tips and tricks for successful implementation
A slat roof is an elegant and modern way to protect your patio or outdoor area while creating a pleasant ambiance. There are many reasons to build a slat roof yourself, such as the ability to customize it to your specific needs or simply to save money. In this article you will find instructions with tips and tricks to help you successfully build a slat roof yourself.
Step 1: Planning and materials
Before you start construction, you should carry out careful planning. This includes the selection of the material, determining the size of the roof and design. Most slat roofs are made of aluminum or wood, as these materials are durable and easy to maintain. Once you have selected the material, you can proceed to determining the size and design.
Step 2: Preparation
After you have completed the planning, you should get the necessary tools and materials and start preparing. This includes measuring and cutting the materials, preparing the site and assembling the beams. Make sure that all components are properly and securely assembled to ensure a stable structure.
Step 3: Installing the slats
Once the preparatory work is completed, you can start installing the slats. Here you should pay special attention to the fact that all the slats are placed evenly and the angle is set correctly. Also, make sure that the slats can move freely for optimal ventilation and sun protection.
Step 4: Completion and maintenance
After all components are mounted, you should check the slat roof for stability and functionality. Make sure that all connections are secure and that there are no loose parts. Also, do not forget to regularly maintain and clean the slatted roof to ensure a long life.
Building a slat roof yourself takes some planning and craftsmanship, but with the right instructions and tips, you can build a sturdy and functional roof that will provide shelter and comfort to your outdoor space.
Buy slatted roof: Compare offers
An overview of manufacturers and tips for buying
A slat roof is an ideal solution to protect your outdoor area from the sun and rain. It not only provides protection, but also a modern and elegant addition to your living space. If you have decided to buy a slat roof, there are some factors to consider, such as size, material and budget. In this article we will give you an overview of manufacturers and offers, as well as tips for buying a slat roof.
Manufacturers and offers: There are many manufacturers that offer slat roofs, including us as a supplier and manufacturer of slat roofs in Germany. If you want to buy a slat roof, it is important to compare offers and manufacturers to find the best deal. Online stores and hardware stores offer a wide range of slat roofs in different sizes and materials. Compare prices, materials and features to find the best deal.
Tips for buying: before you buy a slatted roof, you should consider some important factors. One of the most important considerations is size. Measure the area you want the roof to cover to make sure it will fit. Another important factor is the material. Aluminum and wood are the most common materials for slat roofs, as they are durable and easy to maintain. Other materials, such as plastic or steel, can also be used, depending on budget and design preferences.
Another consideration is functionality. Do you want a manually or electrically operated louvered roof? Electrically operated roofs offer the advantage of being conveniently opened and closed at the touch of a button, while manual roofs are a more cost-effective option.
Summary: If you want to buy a slat roof, there are many factors to consider. Compare offers and manufacturers to find the best deal. Consider important factors such as size, material and functionality to ensure the roof meets your needs.
Description of alternatives: If you are looking for alternatives to slat roofs, there are several options. One option is a classic patio roof, which is often made of aluminum or steel and provides a weatherproof covering. Another option is a sun awning, which is easy to install and very flexible, as it can be assembled and disassembled as needed. A gazebo is another alternative that not only provides protection from the elements, but also makes a decorative addition to your garden or patio.
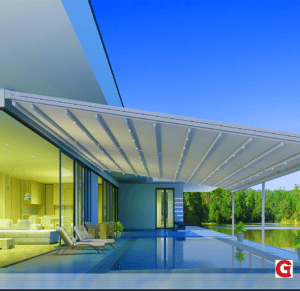
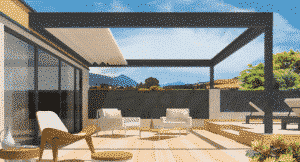
Advantages and disadvantages of lamellar roofs
As with any building element, there are advantages and disadvantages with slat roofs. We have summarized the most important aspects for you.
Advantages of lamella roofs
- Flexibility: slat roofs are very flexible and can be adjusted individually. This allows you to let more or less sun and air through, depending on your wishes and needs.
- Weather resistance: Thanks to high-quality materials such as aluminum or stainless steel, slat roofs are extremely robust and can withstand various weather conditions. They are also water repellent and protect your patio or outdoor area from rain.
- Durability: Once installed, slat roofs are extremely durable and have a long service life. They are easy to clean and only need occasional cleaning.
- Appearance: slat roofs are not only functional, but also visually appealing. They will give your outdoor area a modern and timeless look.
Disadvantages of lamellar roofs
- Cost: slat roofs are relatively expensive compared to other types of roofing. This is mainly due to the high-quality materials and elaborate construction.
- Installation: The installation of a slat roof requires some experience and craftsmanship. If you do not have these skills, it is recommended to have the installation done by a professional.
- Maintenance: Although slat roofs are very durable, they require occasional maintenance. Especially the lamellas must be cleaned regularly to ensure proper functioning.
Frequently asked questions about buying a slat roof
Below are answers to some of the most frequently asked questions about buying a louvered roof.
- What material is best suited for a louvered roof?
Louvered roofs are usually made of aluminum or stainless steel. Both materials are weather resistant and durable. However, aluminum is lighter than stainless steel and therefore easier to handle.
- Can I install a louvered roof myself?
As a rule, the installation of a slat roof requires craftsmanship and experience. If you do not have these skills, you should have the installation done by a professional.
- How much does a louvered roof cost?
The cost of a slat roof depends on several factors, such as the size, material and equipment. As a rule, you must expect costs between 5,000 and 15,000 euros.
- How long does it take to install a louvered roof?
The duration of the installation depends on several factors, such as the size of the louvered roof and the experience of the installer. However, the installation usually takes between 1 and 3 days.
What are the types of slat roofs?
There are several types of slat roofs, which differ in material, construction and operation. The best known types are:
- Bioclimatic louvered roofs: these are designed to automatically regulate temperature and ventilation. They adapt to the ambient temperature by opening or closing their slats. They are usually made of aluminum or wood.
- Fixed slat roofs: these are designed for permanent roofing. They are made of aluminum or wood and have a fixed slat position. They provide a permanent canopy, but are not adjustable.
- Adjustable slat roofs: These can be operated manually or electrically to change the slat position. They provide the flexibility to adjust the desired amount of sunlight and air circulation. They are usually made of aluminum.
- Slat roofs with integrated lighting: these are equipped with integrated LED lamps that provide atmospheric lighting for the evening. The lamps can be controlled via remote control.
How much does a louvered roof cost?
The cost of a louvered roof depends on a number of factors, including size, material, construction and method of operation. In general, we can say that a simple slat roof for a small terrace costs between 2,000 and 5,000 euros, while larger models with integrated functions such as lighting or heating can cost between 8,000 and 15,000 euros.
Where to buy a slatted roof?
Lamella roofs can be purchased directly from the manufacturer at Metallbau Görres GmbH. It is important to check out the different offers and prices beforehand to find the best deal. We also offer the possibility of custom configuration of the louvered roof and adapt it to the needs of the customer.
How to install a louvered roof?
As a rule, the installation of a slat roof requires professional help. Depending on the type of roof and the desired functions, it may be necessary to install electrical connections or perform other preliminary work. It is important to follow the manufacturer’s instructions carefully to ensure proper installation.
How do I care for my louvered roof?
A louvered roof is relatively low maintenance and does not require extensive upkeep. However, it is advisable to clean it regularly to remove dirt and debris. If necessary, the slats can also be cleaned with a mild detergent and a soft cloth. It is also important to close the roof during high winds or storms to prevent damage.
